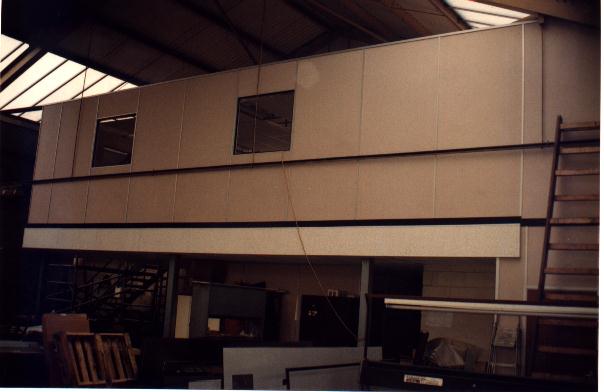Partitioning Suspended
Ceilings Mezzanine Floors
Electrics, Cabling, & Computer Floors Flooring
Window Blinds
Mezzanine Floors
These are designed with input from qualified structural engineers and are constructed to comply with all necessary fire and building regulations. Floors are designed as freestanding structural steel platforms for office or storage use. All finished with chipboard decking, handrail to perimeter and staircases set outside or inside the mezzanine area.

